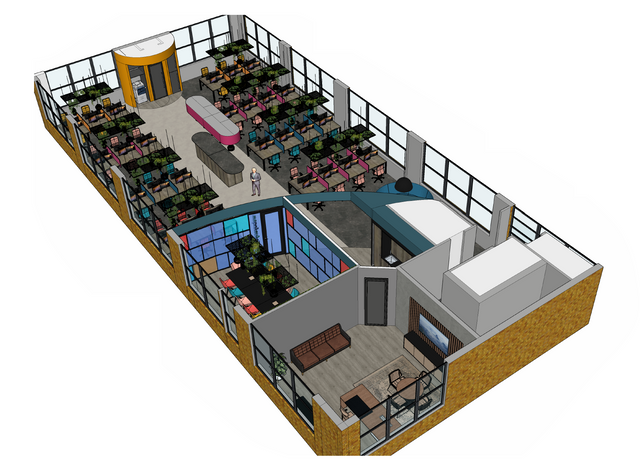Design Services

Office & Workplace design services.
Creative. On time. On budget.
Your office or Workplace is more than just four walls, desks, and staff. Your office is the hub of your business – it should be where innovation sparks, where deals are sealed and where your people thrive.
But, if your office or workplace doesn’t feel like that, we can help.
Quantum2 design & create head turning spaces for a wide variety of commercial settings.
We offer an end-to-end service for office refurbishment from initial idea to design to completion, collaborating with you and your team to understand your unique organisation.
We know from experience that no two businesses are the same – it’s essential to our design process that we share your vision. Take us on the journey from how your business began to your strategies for the future; let us hot desk with you to feel the company culture; let us walk in the shoes of your people.
This detailed insight of your business allows us to deliver a premium turnkey office fit-out. Our clients, across the north-west and nationwide can testify to that.
We have the talent, creativity and focus to deliver your project on time, and with our skill and experience, we are always on budget.
What are my main problems:
We don't really know our budget.
Is it better to hire an interior designer, or do it yourself?
6 steps.. why you need to hire an interior designer for the office or workplace:
1. Brief.
Our work usually starts with an initial meeting to discover your objectives for the space. We listen carefully and take a detailed brief to gain depth and understanding of your company, brand, how you work and budget. This gives us all the tools we need.
2. Site Survey.
We undertake a measured site survey of the space, taking many pictures and videos so that we can refer back to them in our design studio.
3. 2D Space Plan.
A 2D space plan, is how we map out your design brief onto a floor plan. This often details departments and sub-teams with their core requirements.
The space plan is an essential part of the design process that we ask you to revise and develop with us, to the point of sign-off. Once happy with the final draft, all blocks on the plans will be correctly scaled and accurately represented.
4. 3D Visuals.
After sign-off of the 2D space plan for your interior scheme, we can start to bring your vision and our plans to life! We convert everything into three dimensions (3D). Using state-of-the art technology we can render CGI visuals, and even demonstrate live walk-throughs.
5. Quotation.
We provide price quotations on all aspects of work within our designs. Our quotations are always itemised (we're never vague) and often contain Gold, Silver & Bronze package options, to show the range of pricing available.
6. Completion.
The final phase: for delivery of the project on time and on budget, we create a works’ schedule which shows you key dates through to completion. This means that you know what’s happening and when, enables peace of mind and facilitates a smooth handover.
Throughout it all, communication is key. We will keep you updated on progress and we encourage you to share feedback or fresh ideas with us too – we’ll try to incorporate best we can!
And then you’re ready for the grand unveiling! New office space that creates a buzz for you, your people and your clients.
Next Steps...
If you want an office space that is as dynamic as your business, get in touch with us today.
Call us on 0151 305 9300 to arrange a no obligation site visit and a chat through your ideas.



